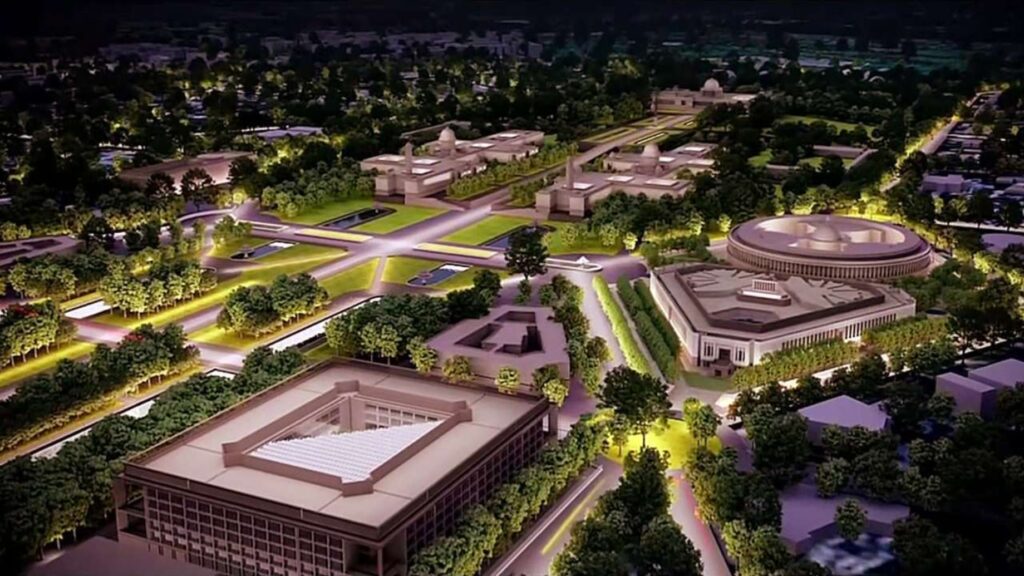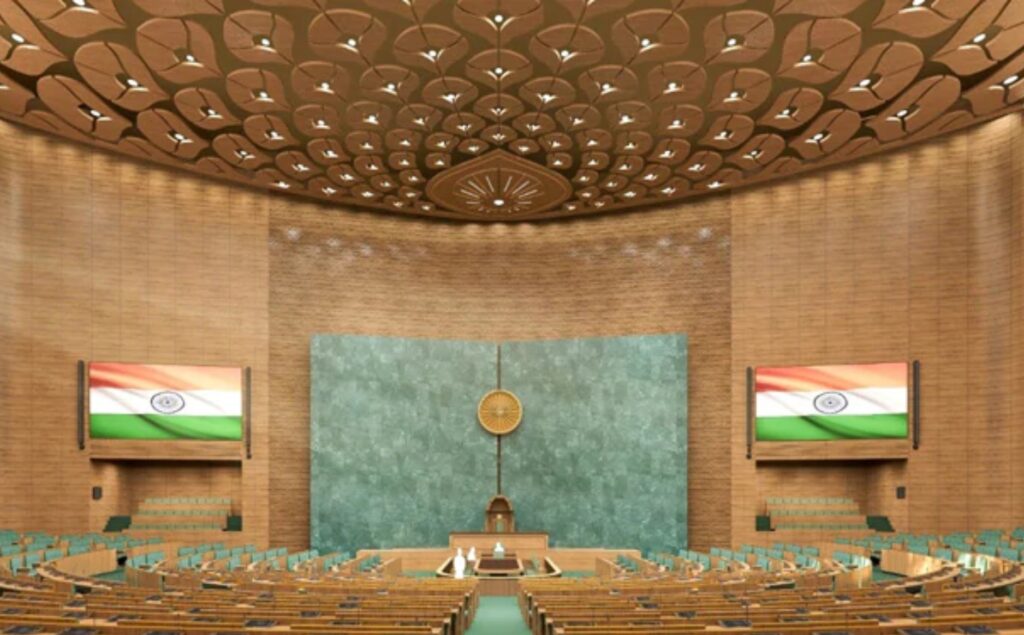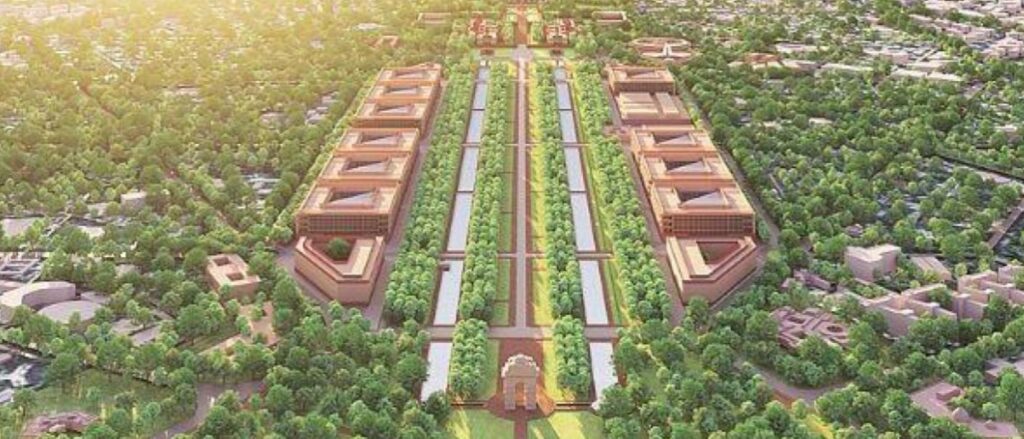
With the groundbreaking ceremony of the new Parliament building and the Supreme Court’s nod for the Central Vista redevelopment project, the 3 km stretch from Rashtrapati Bhavan to India Gate is all set for an overhaul. Tata Projects and Shapoorji Pallonji Group will be working on the new Parliament Building and the redevelopment of the Central Vista respectively, as they emerged as the lowest bidders during the tendering process. However, Bimal Patel, owner of HCP Design and chief architect of this project is designing the blueprint. When the original work began on the Central Vista, Edwin Lutyens and Hebert Baker were inspired by Washington’s Capitol Complex and Paris’ Champs Élysées. The design language was based on Beaux-Arts. Post-independence, the Central Vista came under development pressure and the original work by Lutyens and Baker was altered. Compared to other Capitol Complexes
in the world, Central Vista looks outdated.



Indians as their own. In the words of Bimal Patel, “The original Lutyens plan is being strengthened more than being diminished, the structure of the streets, the old buildings and entire structure will be maintained as it is. It is actually a tribute to Lutyens-Baker Plan. We feel that the architectural language has to work along with the language of old heritage buildings and creating something that blends with the place rather than standing apart.”

